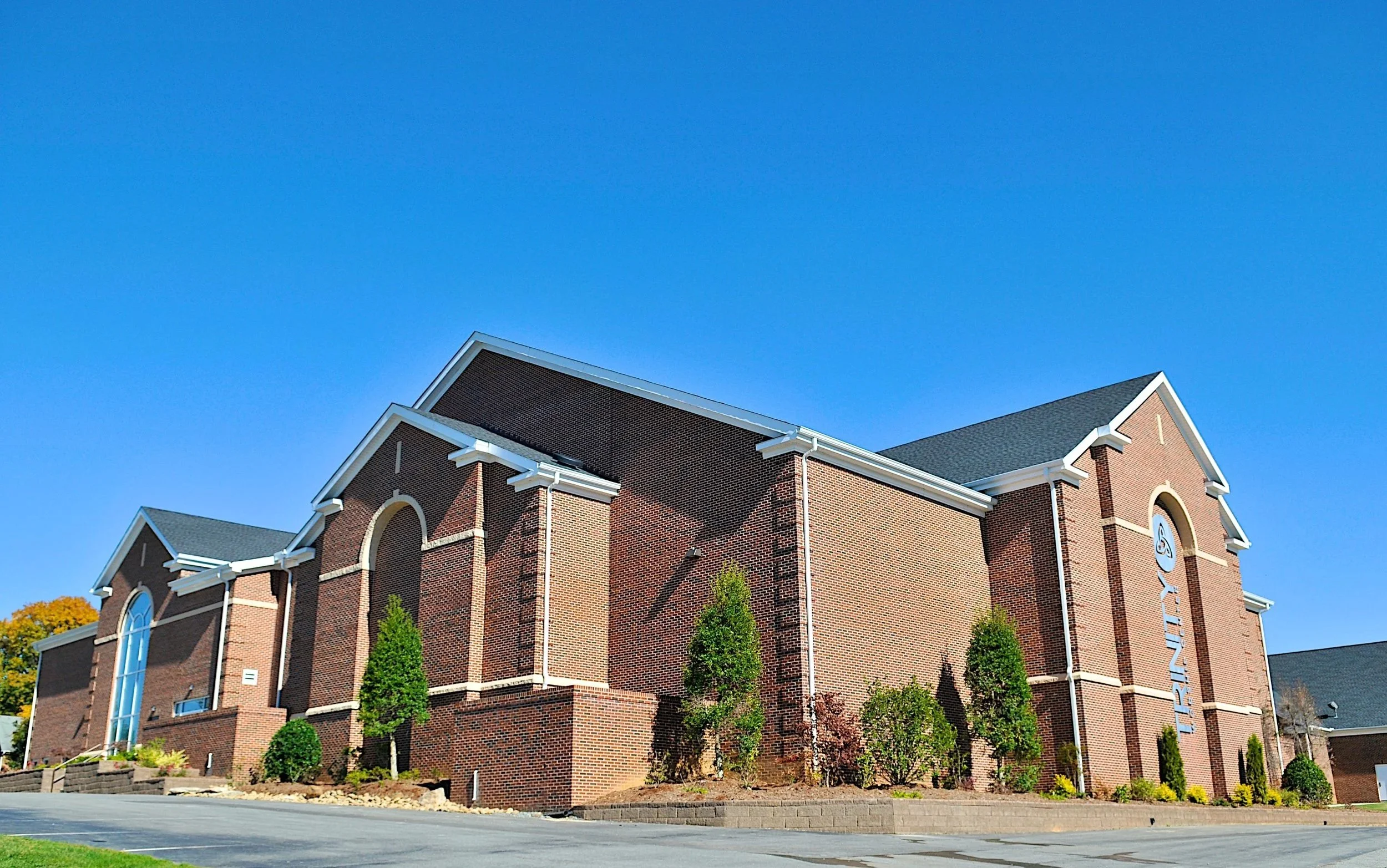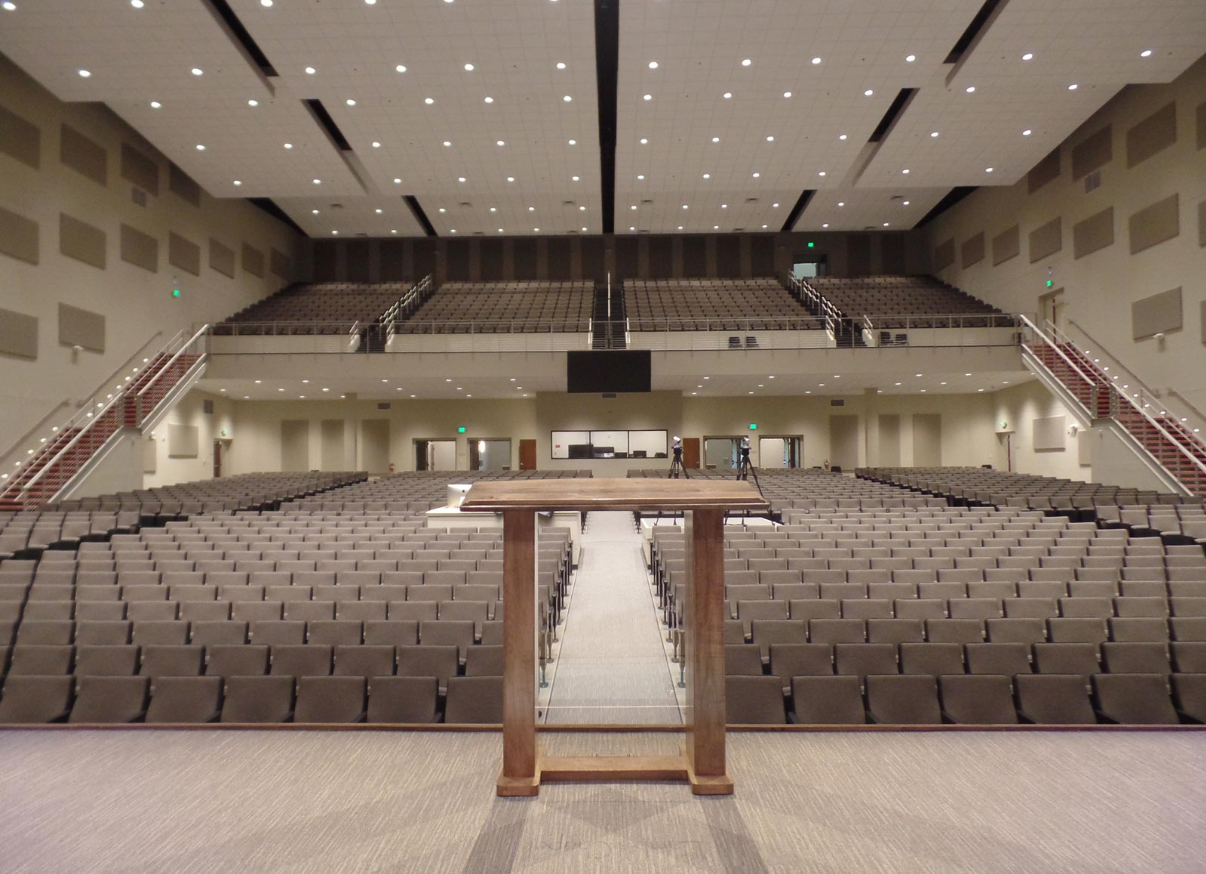
Featured Projects
Cultural & Community
From healthcare facilities to retail destinations and corporate spaces, our commercial work balances brand identity, operational efficiency, and design innovation to create spaces that perform.
Trinity Worship Center
50,000 sq.ft. Addition | 2013
Growing congregations face a delicate challenge: expanding their facilities without losing architectural continuity. Trinity Worship Center needed substantial additional space: a gymnasium, fellowship hall, business offices, pastoral suites, and a complete youth worship center with breakout rooms.
Our design seamlessly extends the existing church architecture, creating the illusion that the 50,000-square-foot addition has always been part of the original structure. This wasn't about mimicry, but about understanding the building's architectural DNA and expressing it authentically in new construction. The congregation gained the space they needed without sacrificing the familiar character that defines their spiritual home.
Lambs Chapel Airport Campus
100,000 sq.ft. | 1,400-seat Sanctuary
When Lambs Chapel consolidated multiple remote campuses into a single worship center, they needed more than a large building. They needed a landmark. The 100,000-square-foot facility houses a 1,400-seat sanctuary designed to serve as a beacon of hope for the entire community.
Cost efficiency drove our structural strategy: we combined multiple building systems to maximize value without compromising design intent. The defining spire doesn't just mark the entrance. It announces the church's presence and purpose to the surrounding area. This is architecture that serves both congregation and community, creating a gathering place that welcomes all.


