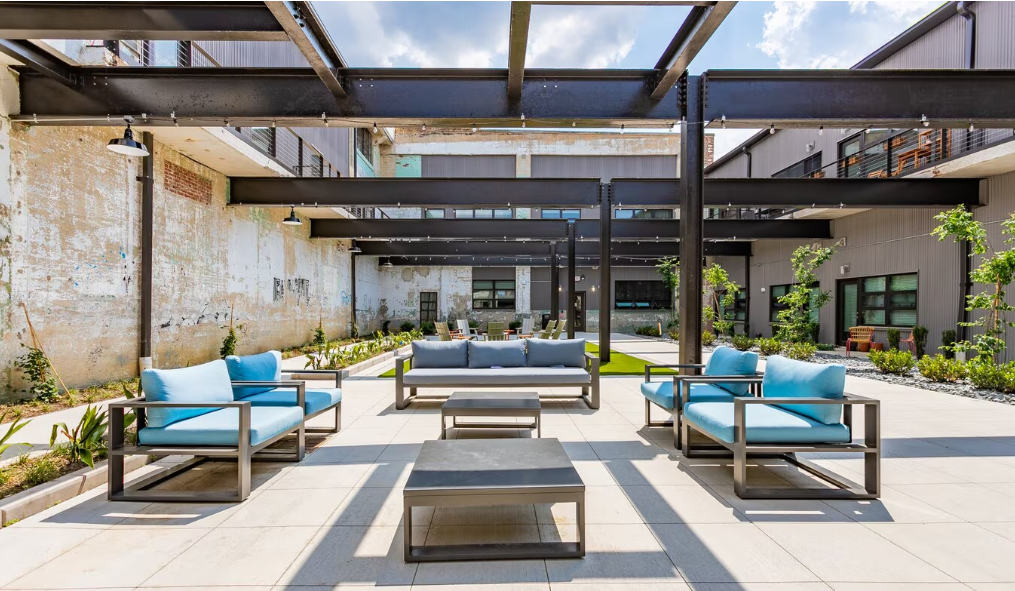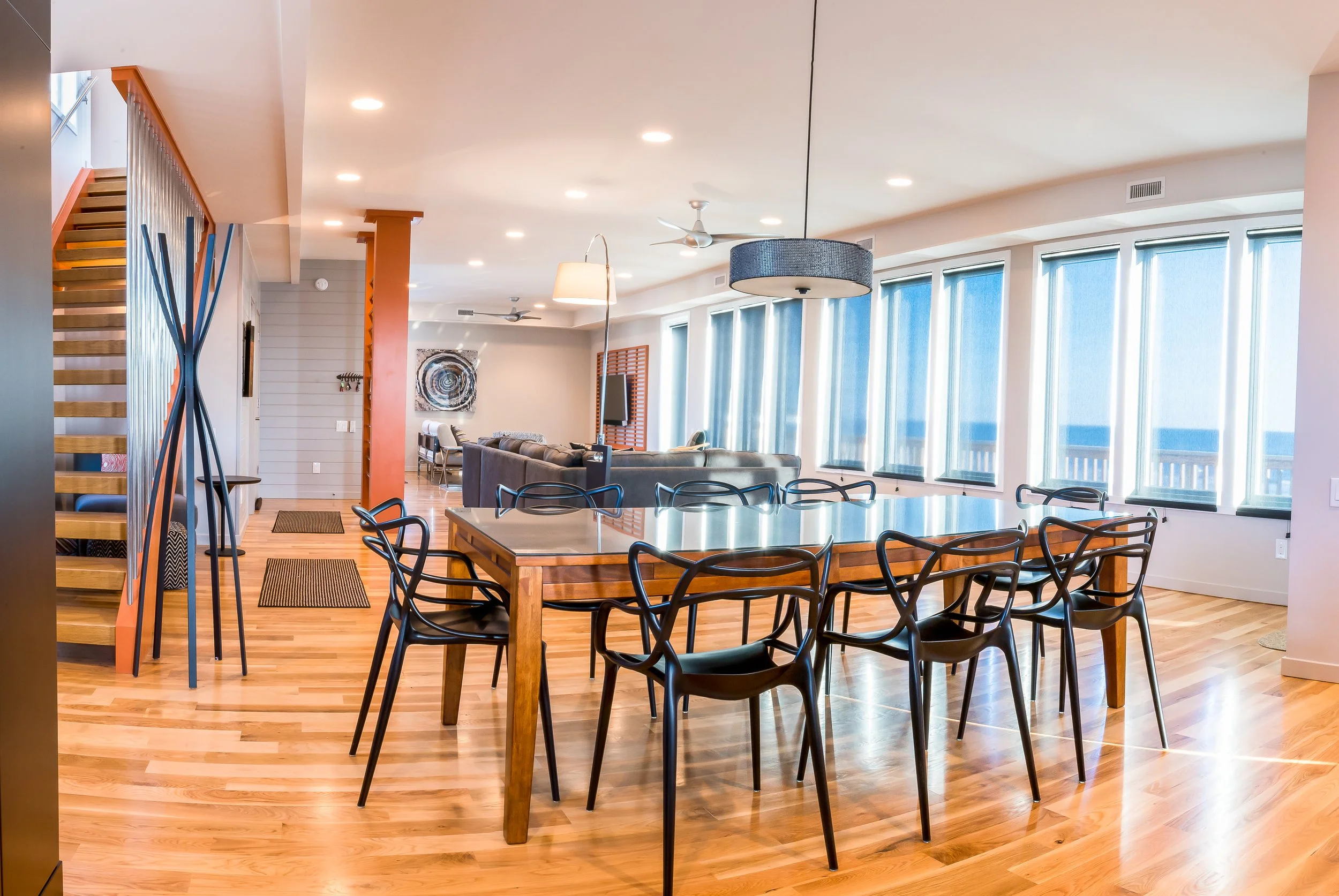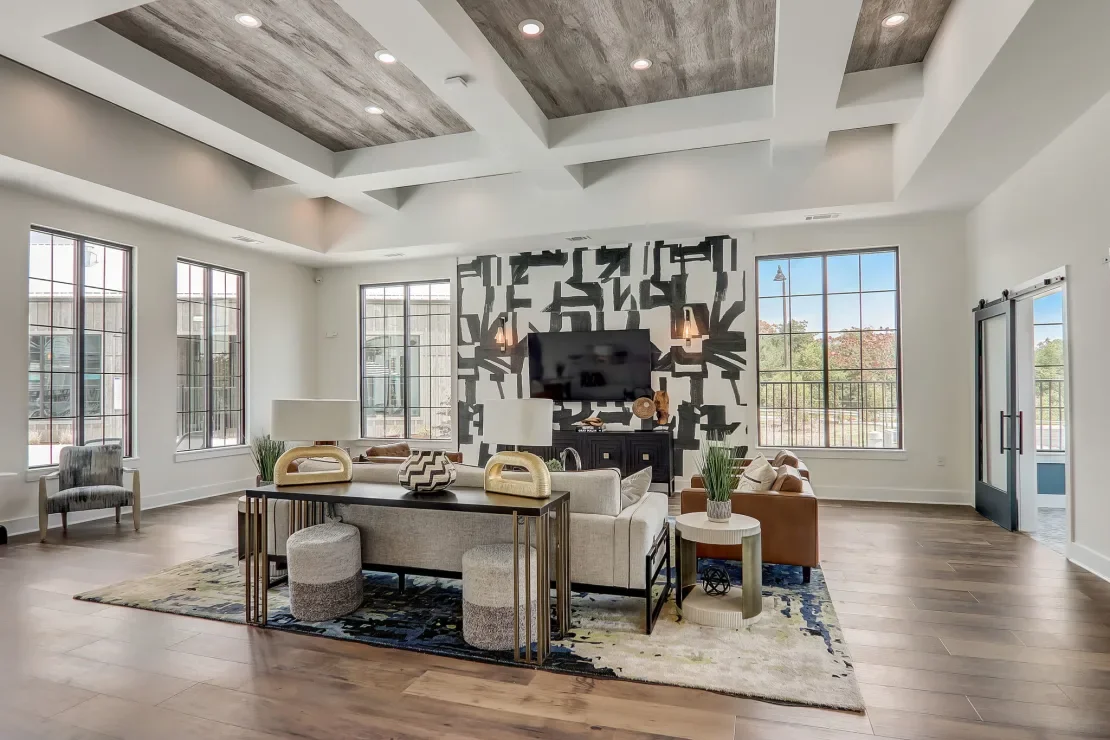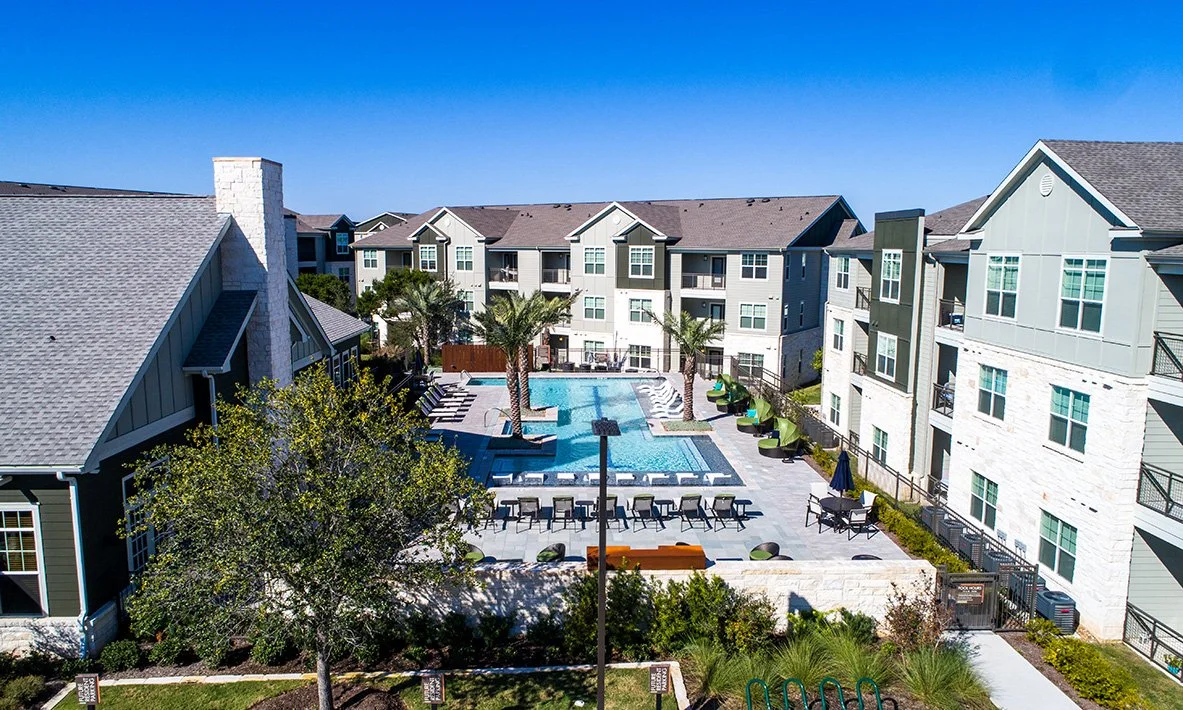
Featured Projects
Residential
From adaptive reuse of historic mills to multi-family communities woven into challenging terrain, our residential work creates living environments that balance profitability with exceptional quality of life.
Printworks Mill
Greensboro, NC | 2021 | 217 Units + 90,000 sq.ft. Retail
The adaptive reuse of historic industrial buildings requires equal parts reverence and reinvention. Printworks Mill, a cotton mill dating to before 1913, presented the perfect canvas for creating a mixed-use community that honors Greensboro's manufacturing heritage while serving contemporary urban residents.
Our design transforms 217 apartments and 90,000 square feet of retail space into a cohesive destination. Modern unit plans with open layouts, comprehensive amenities including fitness center, clubroom, and remote work spaces, all housed within the character-rich shell of the original mill. The project demonstrates how industrial bones can support 21st-century living without sacrificing the authenticity that makes these spaces compelling.
Keel Hall
Oak Island, NC | 2,500 sq.ft.
Sometimes the tightest constraints produce the most innovative solutions. When fire destroyed the original home on this Oak Island lot, new CAMA setbacks and easement restrictions left just 15 feet of buildable width. Most architects would have walked away. We saw opportunity.
Keel Hall is our answer to "impossible" site conditions: a fully functional 2,500-square-foot home that defies its narrow footprint through creative spatial planning and vertical design. The project proves that regulatory challenges and site limitations aren't obstacles to good design. They're invitations to think differently.
Fireside at Waukee
Waukee, Iowa | 279 Units
Waukee's first four-story apartment building needed to set a new standard for the community. Fireside delivers modern living with integrated garages, expansive unit layouts, and amenities that support contemporary lifestyles: fitness center, clubroom, remote work spaces, and community gathering areas.
The open-concept floor plans reflect how people actually live today, while the integrated parking and well-considered amenity spaces create a complete living experience. This wasn't just about adding density to Waukee. It was about elevating expectations for multi-family housing in the market.
Birch Hill Apartments
Asheville, NC | 281 Units
Sixty feet of elevation change across a single site isn't a problem. It's a design opportunity. At Birch Hill, we wove 281 units into Asheville's dramatic terrain, allowing the buildings to follow the natural topography rather than fight against it.
The result is a community where every residence feels connected to the landscape. Modern floor plans with open layouts combine with thoughtfully positioned amenities (fitness center, clubroom, remote work spaces, and community areas) to create mountain living that's both contemporary and contextual. The architecture works with the site, not against it.
Bell Southpark Apartments
Austin, TX | 330 Units
Tucked within a live oak forest, Bell Southpark demonstrates that density and nature aren't mutually exclusive. The 330-unit community preserves the existing trees while creating meaningful connections between residents and the landscape. Views of the forest canopy are carefully framed from units throughout the property.
Our design includes a community park that was dedicated to the City upon completion, ensuring the project contributes to Austin's public realm while serving residents. With modern unit plans, integrated amenities, and deep respect for the site's natural beauty, Bell Southpark proves that multi-family development can enhance rather than erase the environment it inhabits.





