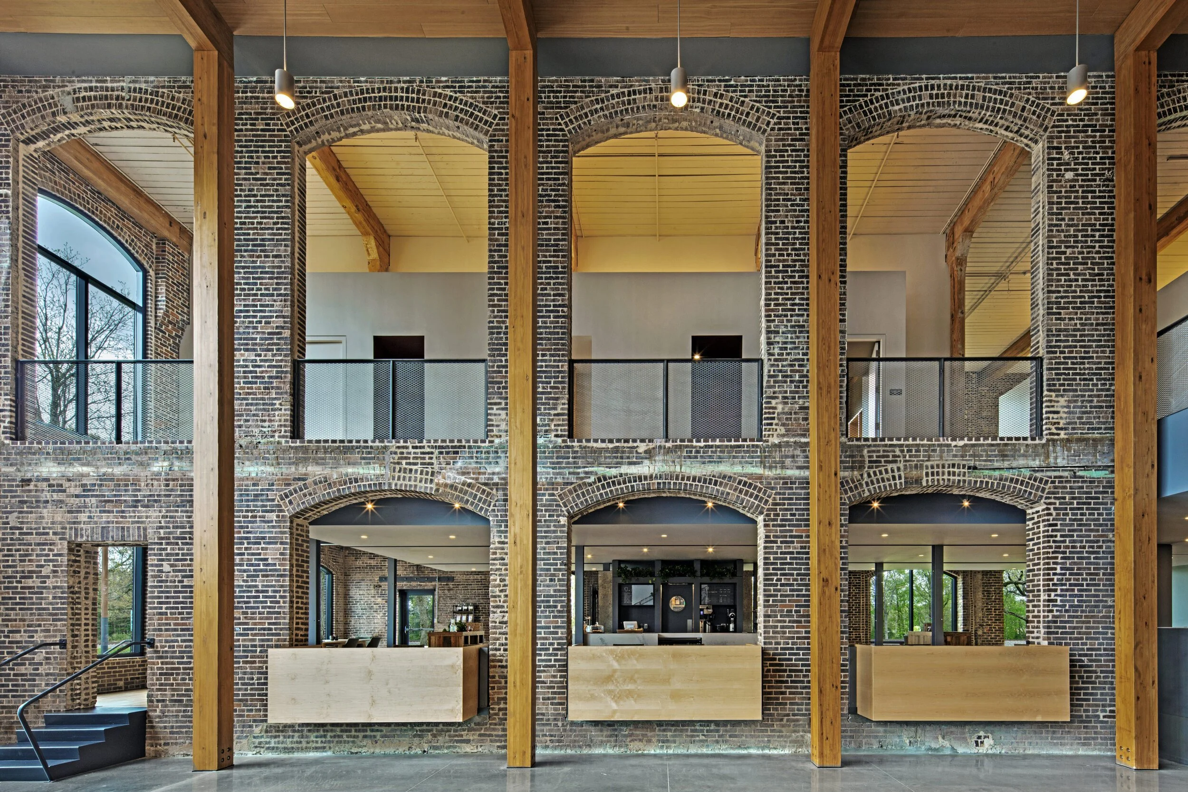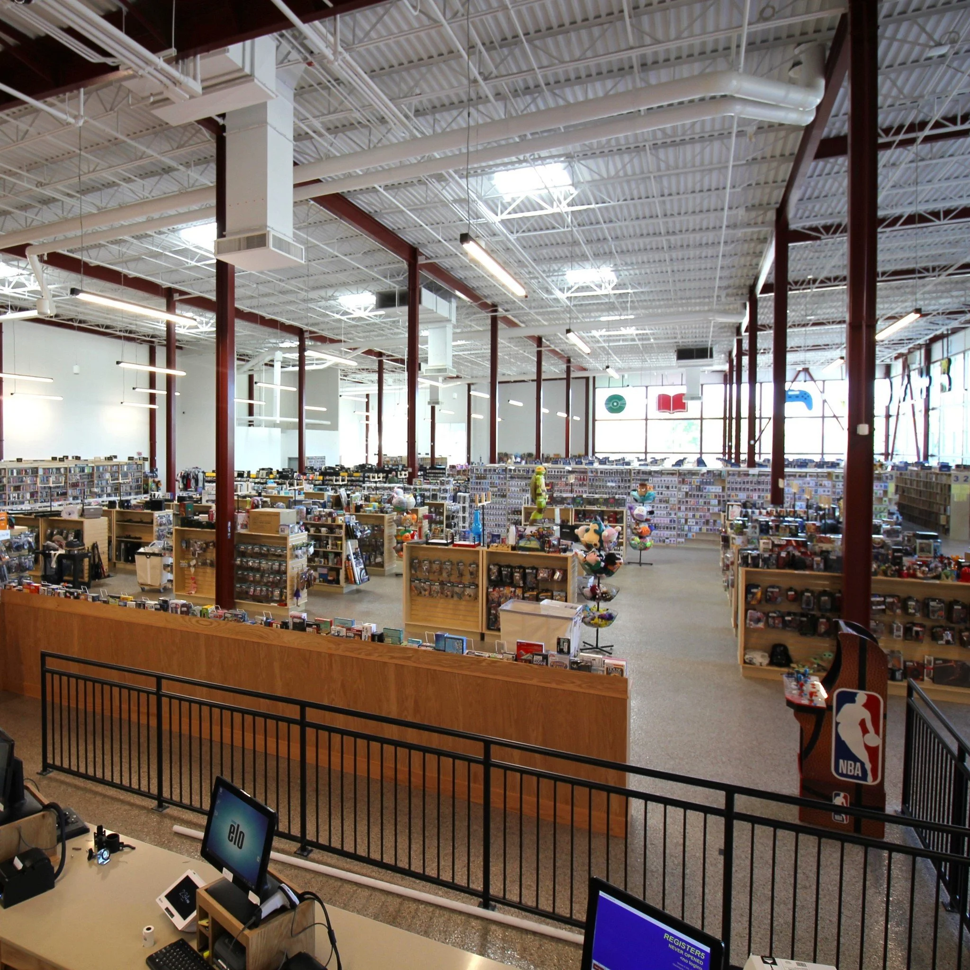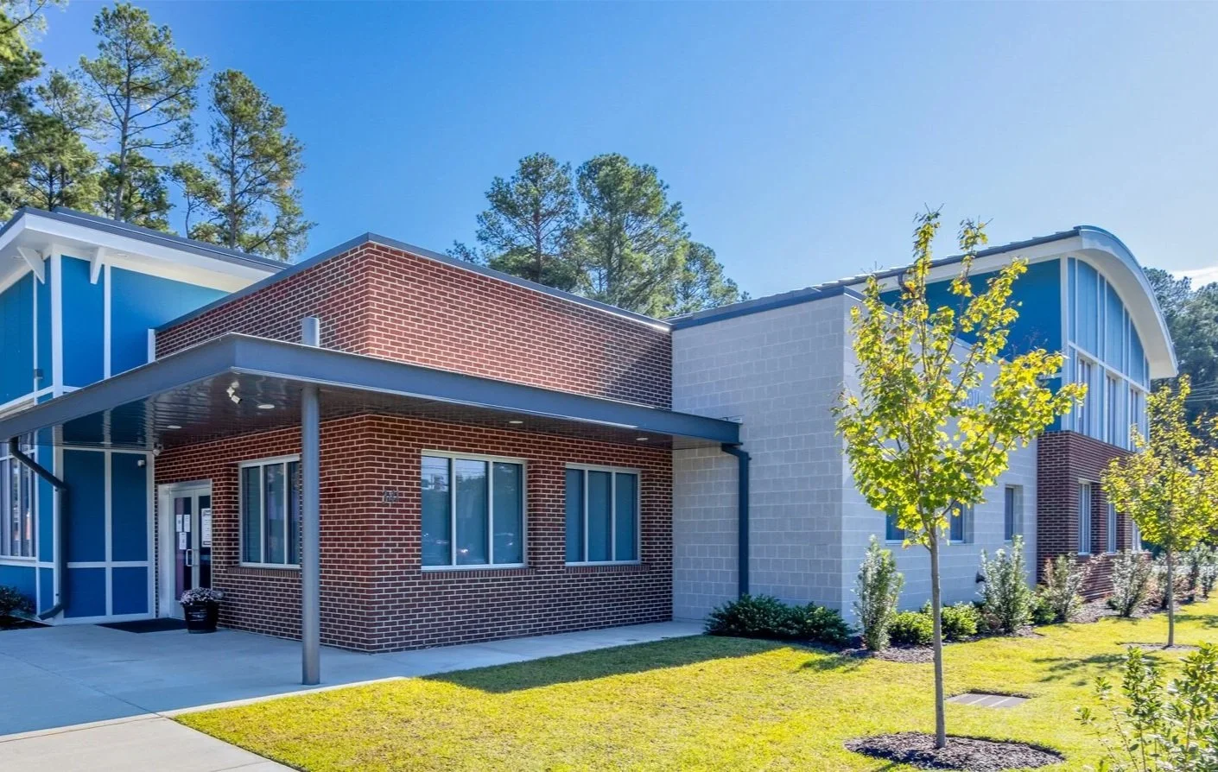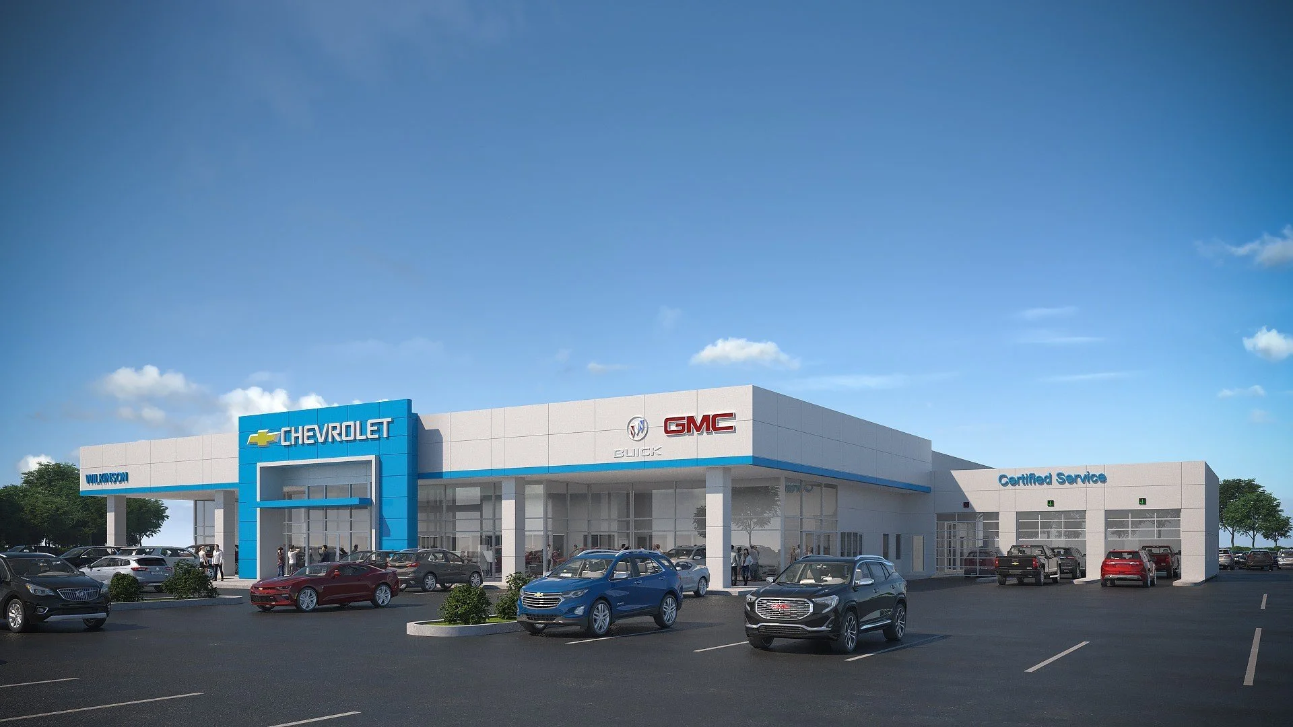
Featured Projects
Commercial & Institutional
From healthcare facilities to retail destinations and corporate spaces, our commercial work balances brand identity, operational efficiency, and design innovation to create spaces that perform.
Burlington Beer Works
Burlington, NC | 2019 | 6,500 sq.ft.
Some projects aren't just renovations. They're resurrections. The former Burlington constable and jail had deteriorated beyond simple repair, yet the historic façade held too much civic memory to lose. The challenge was preserving that architectural heritage while creating an entirely new structure behind it.
As North Carolina's second beer cooperative, Burlington Beer Works needed a facility that could house a working brewery, restaurant, and rooftop bar within the original footprint. We engineered a complete structural rebuild while maintaining the character-defining façade, then maximized every square foot to create a multi-level destination. The brewery became the catalyst for downtown Burlington's revitalization, proof that thoughtful adaptive reuse can anchor community transformation.
McKay Books
Mebane, NC | 2021 | 40,000 sq.ft.
McKay Books isn't just another bookstore. It's a destination that draws visitors from across the East Coast to buy, sell, and discover treasures. Their new regional hub needed to capture that magnetic appeal from the moment drivers spotted it from I-40.
We crafted a façade that functions as architecture and billboard simultaneously. Expansive glass panels, dynamic metal cladding, and distinctive muntin patterns create visual drama while McKay's branded icons are woven directly into the building's design, bypassing traditional signage limitations. The color palette echoes their corporate identity, making the building itself an extension of the McKay experience. The result? A beacon that announces itself to the highway and invites exploration.
Rainbow Pediatrics
Fayetteville, NC | 2020 | 6,000 sq.ft.
When Rainbow Pediatrics approached us to design their new prototype medical office building, we saw an opportunity to reimagine the pediatric care experience. The challenge? Create a facility that would ease children's anxiety while establishing a cost-effective, replicable model for future locations.
Our solution paired efficient steel construction with an imaginative interior where each of the six exam rooms tells its own story through unique themes and tactile finishes. Vibrant colors and engaging designs transform what could be a stressful doctor's visit into an adventure. The result is a prototype that balances operational efficiency with the comfort of young patients, a space that welcomes rather than intimidates.
Sunbrella Headquarters
Burlington, NC | 2019 | 90,000 sq.ft.
Transforming a 118-year-old cotton mill into a world-class headquarters required more than architectural expertise. It demanded a deep understanding of historic materials, adaptive reuse, and collaborative design. The Gant family entrusted us to partner with Tsao+McKown Architects, bringing their visionary concepts to life while honoring the building's industrial heritage.
Plageman Architecture served as the local execution partner, translating schematic designs into detailed construction documents and managing the intricate balance between preservation and innovation. Our team's meticulous attention to historic building materials and construction details ensured that Sunbrella's passion for innovation found expression in a facility that respects its past while embracing the future. The result is a research and office environment where creative thinking flourishes within the bones of Burlington's manufacturing legacy.
Wilkinson Chevrolet
Sanford, NC | 42,000 sq.ft.
Building a modern dealership means navigating the complex intersection of corporate brand standards, local market needs, and operational realities. For Wilkinson Chevrolet, we managed GM's branded requirements while seamlessly integrating a non-standard body shop facility, creating a cohesive campus rather than disparate structures.
Our turn-key approach meant working hand-in-hand with the general contractor from day one, ensuring the project stayed on schedule and within budget. The final facility serves the client's specific market while maintaining the polished aesthetic expected of a contemporary Chevrolet dealership.





